One of the fun aspects of working with the team at La-Z-Boy Home Furnishings & Decor is visiting with happy customers. Especially those who worked with La-Z-Boy designers to complete this custom in-home room design.
Many design plans are smaller scale; a sofa, a couple of chairs, a rug, table and accessories.
But this client was faced with furnishing a large, open concept living and dining area in a stunning home on one of Oregon’s most charming rivers. And, now, with the help of La-Z-Boy interior designers, she and her husband come home every day to the sanctuary of a remarkable riverfront home with a waterfront great room.
This open concept living/dining/kitchen room is comprised of four distinct spaces. The design needed to incorporate the customer’s traditional style and the charm of family heirlooms into a contemporary style house with a monochromatic design. They blended the client’s existing décor and artwork with new pieces that brought stunning outdoor scenes inside. Most importantly, the La-Z-Boy designers worked closely with the client to stay within her budget –accomplished by installing the furnishings in two phases.
See how they made the four distinct areas flow beautifully and comfortably together.
The Main Living area
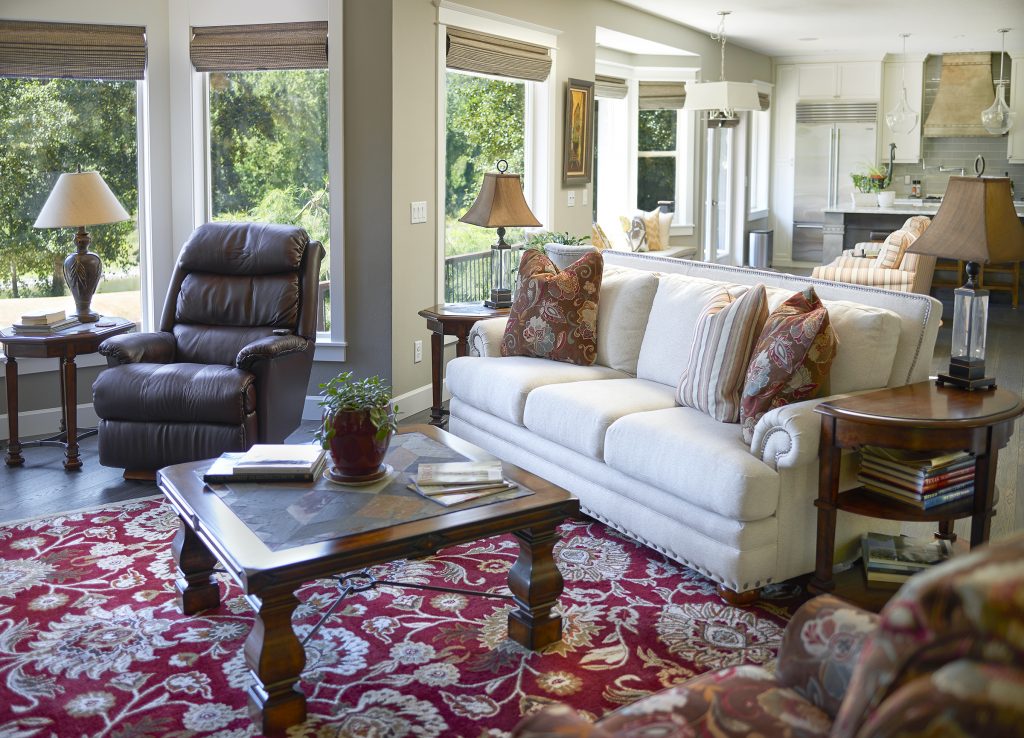
The living area features a new sofa and power leather recliner, facing the television and fireplace.
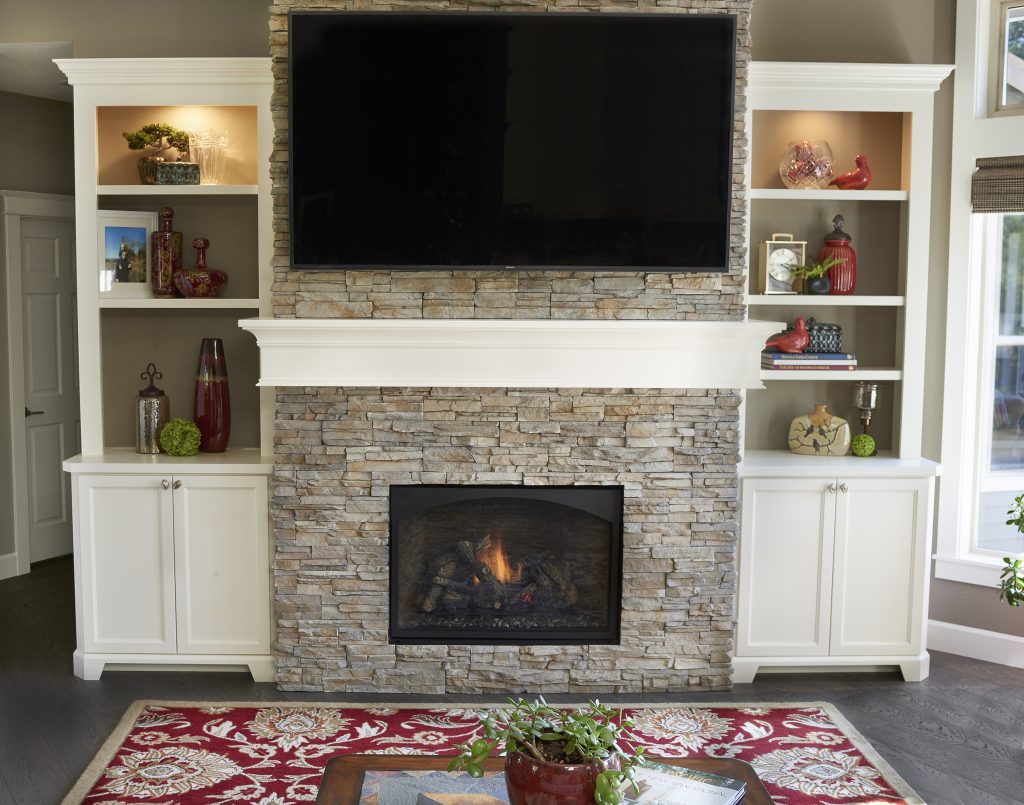
A gas fireplacce and wall mounted television aresurrounded by shelves that feature some of thehomeowners collectables .
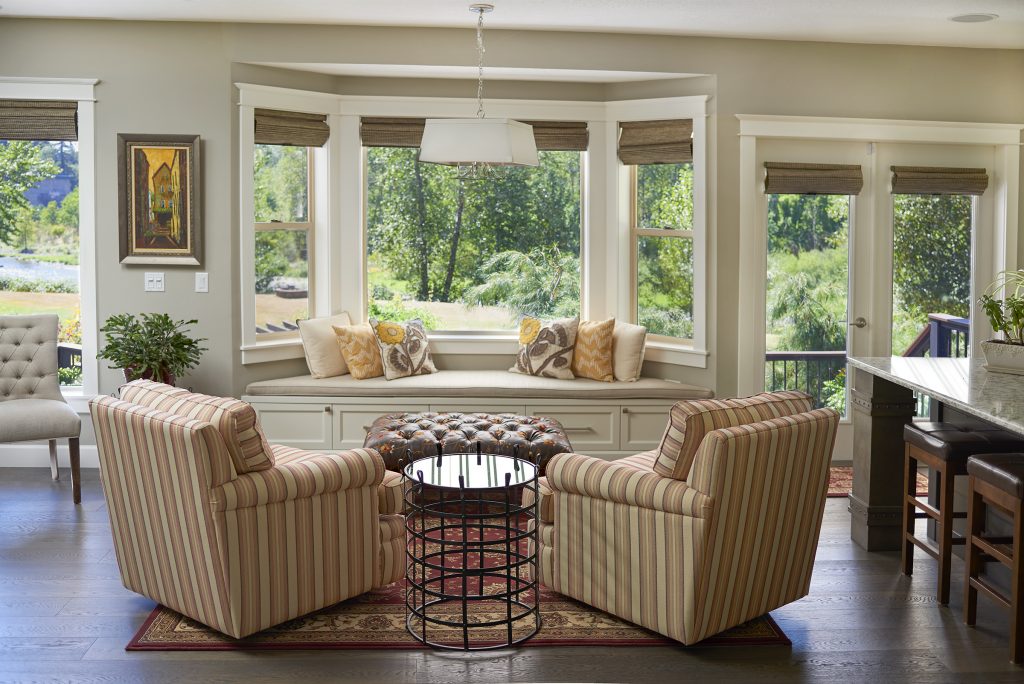
Swivel chairs near the kitchen counter provide a cozy spot to view the river.
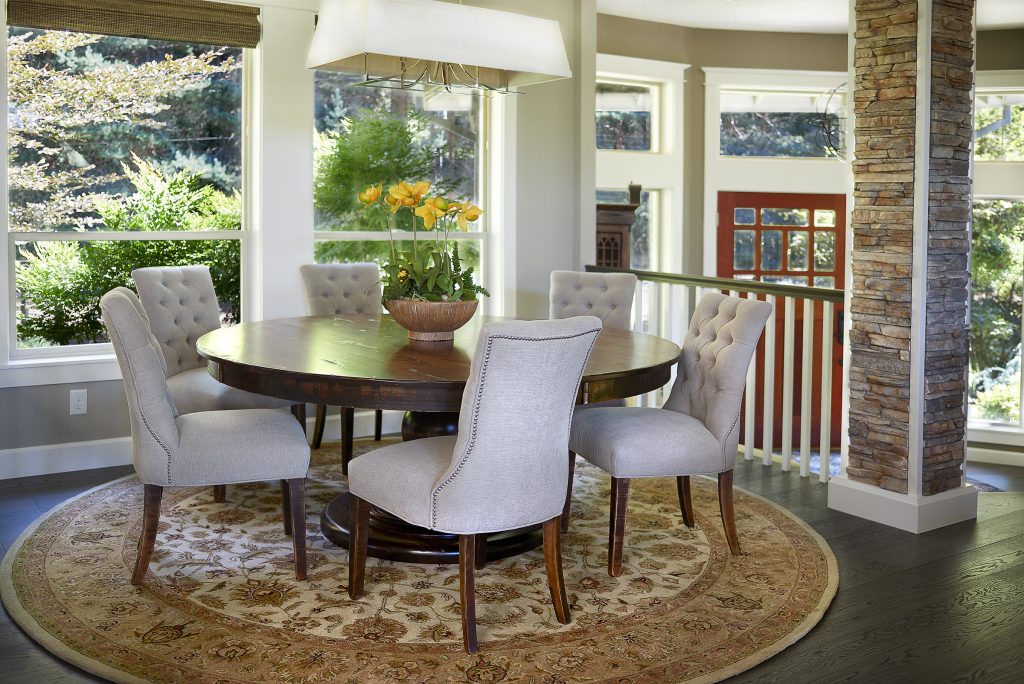
The table rests atop a round area rug and eight chairs can fit comfortably around the table for entertaining larger groups.
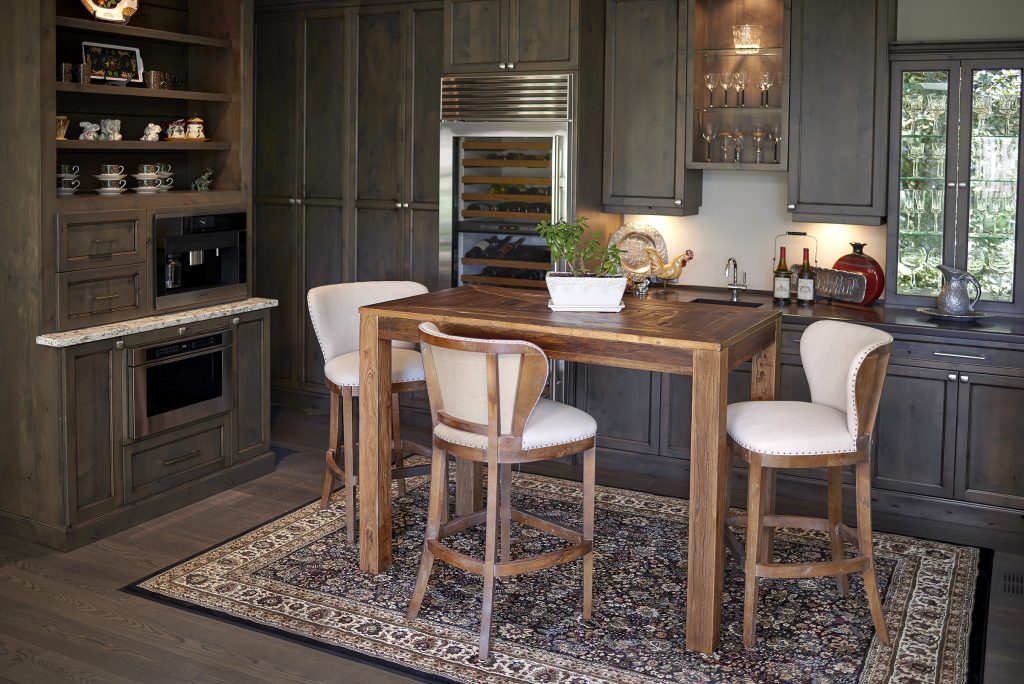
A pub table sits adjacent to the kitchen, providing a wet bar and coffee station.
